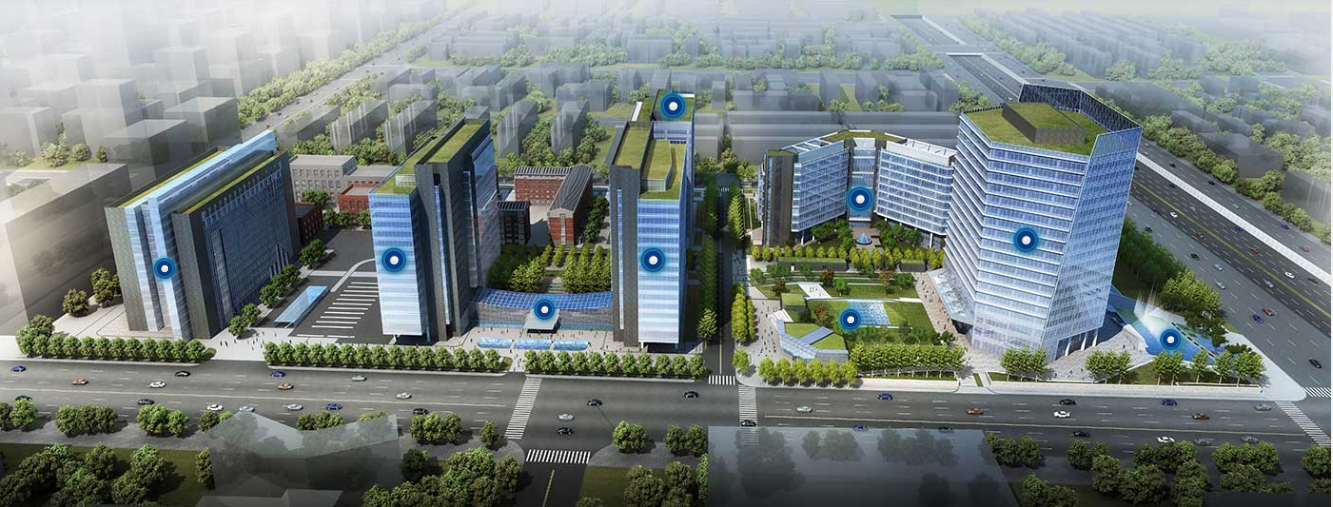PARK PLANNING
Designed by SOM, PCP, SWA, WET and other world famous agencies, and constructed according to international standard, the raycom infotech park adopts strictly a lease-only holding strategy that ensures high entry point and high quality. It has successfully attracted numerous world-class multinational companies, technology firms, financial institutions, and leading companies such as Lenovo Holdings. The residing companies include 80% of SOEs and nearly ten Fortune 500 companies, focusing on three core competitiveness: international brands, international clients, and international services. Raycom Infotech Park has become the class-a office building together with International Trade Centre, Kerry Centre, and it’s leasing rate keeps above 95%.
Office building:Building A
Standard Floor Area: 4,000 m²
Standard Ceiling Height: 2.85 m
Number of lifts: 6 passenger lifts, 2 service lifts, 2 escalators
Parking: in total 849 parking space (underground parking lot A, B and C are interlinked)
A/C system: 2-control fan coils plus fresh air system, PM2.5 elimination system
Office building:Building B
Standard Floor Area: Floor 3 - 2,278 m², Floor 4-18 – 3,370 – 3,560 m²
Standard Ceiling Height: 2.8 m
Number of lifts: 15 passenger lifts, 1 VIP lift, 2 service lifts, 4 transfer lifts, 4 escalators
Parking: in total 849 parking spaces (underground parking lot A, B and C are interlinked)
A/C system: VAV Air Volume changes system, PM2.5 elimination system
Office building:Building
Standard Floor Area: 2,160 m²
Standard Ceiling Height: 2.7 m
Number of lifts: 14 passenger lifts, 2 service lifts, 4 escalators
Parking: in total 849 parking spaces (underground parking lot A, B and C are interlinked)
A/C system: 2-control fan coils plus fresh air system, PM2.5 elimination system
Commercial:
Total building area: approximate 40,000 m² (leasable area 26,171 m²);
Location: L1-3 Podium, Building B;
Ground Levels of Building A, B, C face the street;
Basements of Building A, B, C are interconnected;
2nd Basement of Building B;

