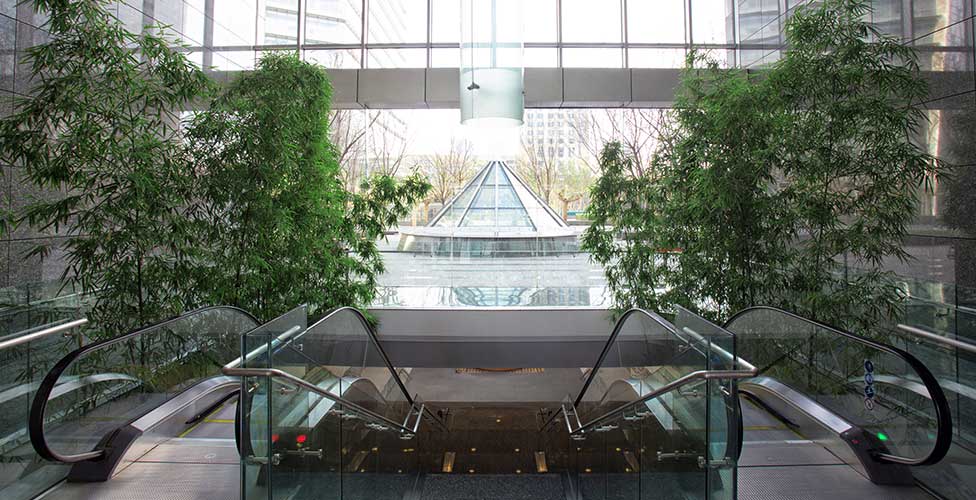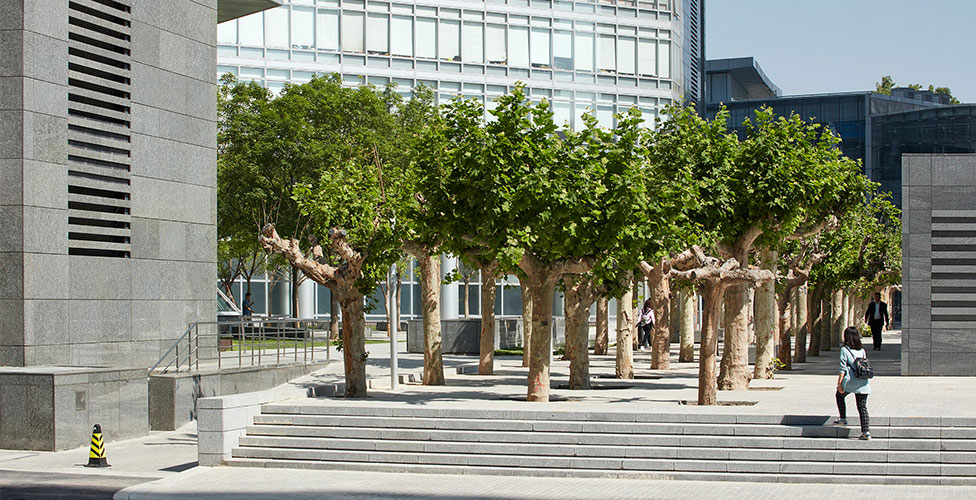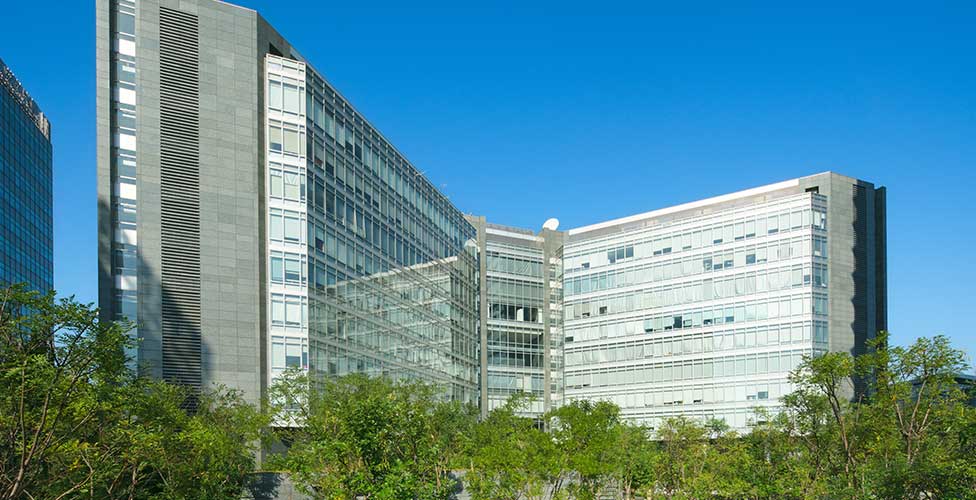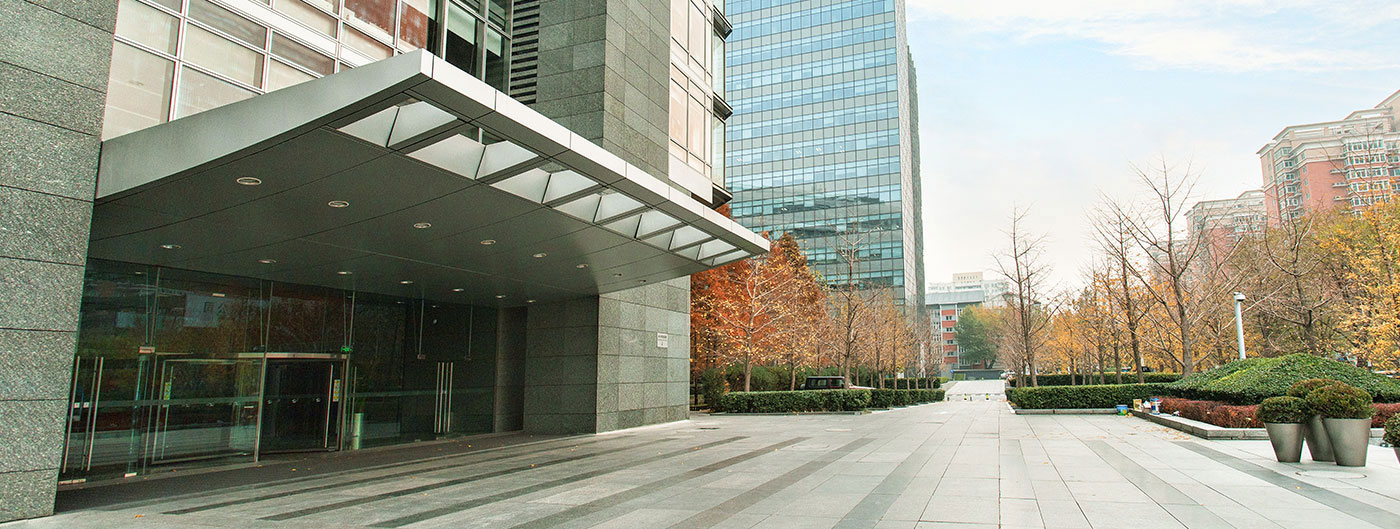ARCHITECTURAL PARAMETERS
● Standard Floor Area: 4,000 m²
● Standard Ceiling Height: 2.85 m
● Number of lifts: 6 passenger lifts, 2 service lifts, 2 escalators
● Parking: in total 849 parking space (underground parking lot A, B and C are interlinked)
● A/C system: 2-control fan coils plus fresh air system, PM2.5 elimination system
ARCHITECTURAL SPACE






